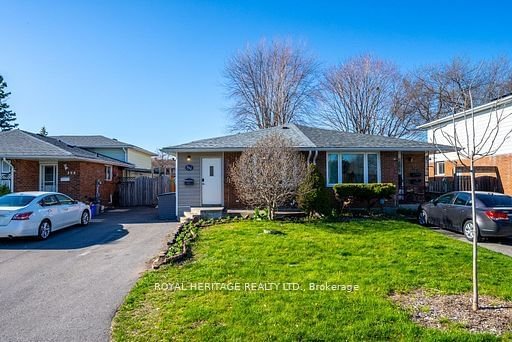$599,900
$***,***
3+1-Bed
3-Bath
Listed on 5/14/24
Listed by ROYAL HERITAGE REALTY LTD.
Stunning/Freshly Painted Throughout 4 Level Backsplit With Gorgeous Fully Fenced Private Back Yard. Very Well Cared For Home Featuring A Mudroom Entrance Leading Into Updated/Spacious Kitchen. Open Concept Living And Dining Room Perfect For Entertaining, Plus A Large Bay Window Offering Plenty Of Natural Sunlight. Oversized Master Bedroom With A Massive Walk-In Closet. Separate Side Entrance To Lower Level And Basement. Finished Basement With Rec Room, Extra Bedroom, Laundry/Utility Room And 2-Pc Bathroom. Great Family Safe Neighborhood Close To 401,Lake Ontario, Schools, Church, Transit, Shopping, Parks And All Amenities.
Upgraded SPC Waterproof Vinyl Flooring Throughout(2022), Furnance/AC(2022), Shingles(2020), Driveway(2022), Easetrough/Downspout(2022), Dishwasher(2024), Other Appliances(2022), Smart Thermostat(2017), East Side Of Fence(2022)
To view this property's sale price history please sign in or register
| List Date | List Price | Last Status | Sold Date | Sold Price | Days on Market |
|---|---|---|---|---|---|
| XXX | XXX | XXX | XXX | XXX | XXX |
E8337824
Semi-Detached, Backsplit 4
6+3
3+1
3
3
Central Air
Finished, Full
N
Alum Siding, Brick
Forced Air
N
$3,605.66 (2024)
110.00x27.50 (Feet)
